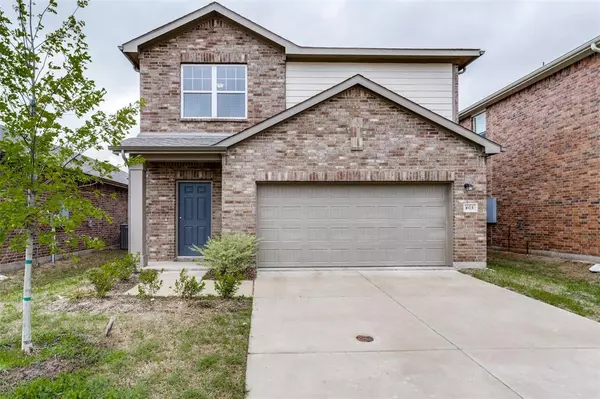
3 Beds
3 Baths
1,633 SqFt
3 Beds
3 Baths
1,633 SqFt
Key Details
Property Type Single Family Home
Sub Type Single Family Residence
Listing Status Active Contingent
Purchase Type For Sale
Square Footage 1,633 sqft
Price per Sqft $183
Subdivision Monticello Park - Ph 1
MLS Listing ID 20652843
Style Traditional
Bedrooms 3
Full Baths 2
Half Baths 1
HOA Fees $500/ann
HOA Y/N Mandatory
Year Built 2022
Annual Tax Amount $5,928
Lot Size 4,573 Sqft
Acres 0.105
Property Description
Starlight Homes' Endeavor floorplan no longer being offered by the builder on site.
FANTASTICALLY maintained North-facing, 2-story, 3-bed, 2.1-bath, 2-car garage home in a highly desired community in Princeton.
HOME features covered front patio, brick elevation, open floor plan, lots of natural light, & huge backyard.
1ST FLOOR features living room w carpet flooring; dining area; kitchen w stainless steel electric appliances, granite counter tops; & half bath.
2ND FLOOR features master suite w master bedroom w dual windows & master bath w shower tub; 2 other non-master bedrooms; & a non-master full bath.
HOA includes Jogging Path, Bike Path, Park, Playground.
Seller concession option available to buy down the Interest Rate!
Location
State TX
County Collin
Direction From US Hwy 75, take Exit for and go East on US Hwy 380, take a Left on Monte Carlo Blvd, take a Left on FM 75, take a Right on Monticello Dr, take a Left on Washington St, take a Right on Colgate Cir. The home will be the 2nd home on the Right.
Rooms
Dining Room 1
Interior
Interior Features Built-in Features, Cable TV Available, Eat-in Kitchen, Flat Screen Wiring, Granite Counters, High Speed Internet Available, Open Floorplan, Smart Home System, Walk-In Closet(s)
Heating Central, Electric, Heat Pump, Zoned
Cooling Ceiling Fan(s), Central Air, Electric, Zoned
Flooring Carpet, Ceramic Tile
Appliance Dishwasher, Disposal, Dryer, Microwave, Refrigerator, Washer
Heat Source Central, Electric, Heat Pump, Zoned
Exterior
Exterior Feature Covered Patio/Porch, Rain Gutters, Private Yard
Garage Spaces 2.0
Fence Back Yard, Fenced, Wood
Utilities Available All Weather Road, Cable Available, City Sewer, City Water, Community Mailbox, Concrete, Curbs, Electricity Available, Individual Water Meter, Phone Available, Sidewalk, Underground Utilities
Roof Type Composition
Total Parking Spaces 2
Garage Yes
Building
Lot Description Interior Lot, Landscaped, Sprinkler System, Subdivision
Story Two
Foundation Slab
Level or Stories Two
Structure Type Brick,Wood
Schools
Elementary Schools Lacy
Middle Schools Southard
High Schools Princeton
School District Princeton Isd
Others
Restrictions Animals,No Livestock,No Smoking,No Sublease,No Waterbeds
Ownership Brickstone Group, LLC
Acceptable Financing Cash, Conventional, FHA, VA Loan
Listing Terms Cash, Conventional, FHA, VA Loan

GET MORE INFORMATION

Partner | Lic# 613651







