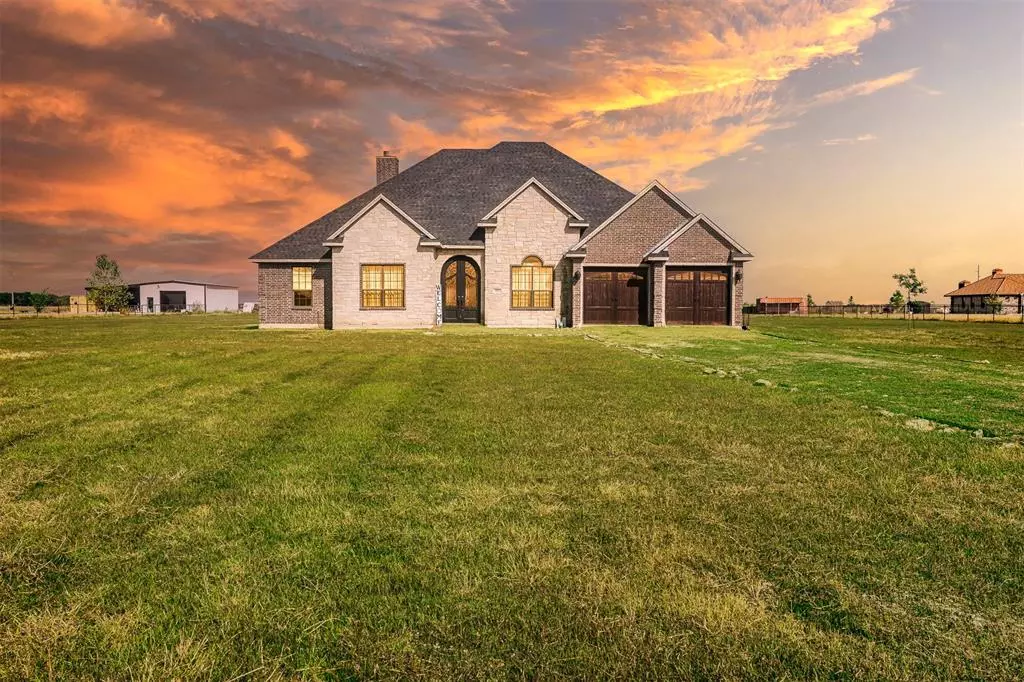
4 Beds
3 Baths
3,000 SqFt
4 Beds
3 Baths
3,000 SqFt
Key Details
Property Type Single Family Home
Sub Type Single Family Residence
Listing Status Active
Purchase Type For Sale
Square Footage 3,000 sqft
Price per Sqft $249
Subdivision N B Brooks
MLS Listing ID 20737777
Style Traditional
Bedrooms 4
Full Baths 3
HOA Y/N None
Year Built 2018
Annual Tax Amount $7,926
Lot Size 5.000 Acres
Acres 5.0
Property Description
4 Spacious Bedrooms: Perfect for a growing family or hosting guests, each room offers ample closet space and natural light.
3 Full Bathrooms: Modern finishes and plenty of room for your family's needs. Cozy up in the heart of the home with a beautiful fireplace that adds both warmth and charm. Enjoy the outdoors year-round with a covered porch, ideal for grilling, entertaining, or relaxing.2 -Car Garage, spacious and functional, providing ample room for vehicles and extra storage. Generous yard space with endless possibilities for gardening, recreation, or expanding outdoor living areas. Thoughtfully designed with custom touches, this home stands out with its attention to detail and quality craftsmanship. This property offers the perfect blend of convenience, luxury, and custom charm, sitting on a generous lot size. Schedule a viewing today and make this custom house your next home.
Location
State TX
County Ellis
Direction 35E South, take S I-35E Frontage Rd, turn Left of 77 South, stay on 55, take a left on Forreston Rd, house is on the Right.
Rooms
Dining Room 1
Interior
Interior Features Decorative Lighting, Double Vanity, Eat-in Kitchen, Granite Counters, Open Floorplan, Pantry
Heating Central, Electric
Cooling Ceiling Fan(s), Central Air, Electric
Flooring Ceramic Tile, Luxury Vinyl Plank
Fireplaces Number 1
Fireplaces Type Living Room, Stone
Appliance Dishwasher, Disposal, Electric Oven, Electric Range, Microwave, Vented Exhaust Fan
Heat Source Central, Electric
Laundry Electric Dryer Hookup, Full Size W/D Area, Washer Hookup
Exterior
Exterior Feature Covered Patio/Porch
Garage Spaces 2.0
Utilities Available Aerobic Septic, Electricity Available, Private Water
Roof Type Composition
Total Parking Spaces 2
Garage Yes
Building
Lot Description Lrg. Backyard Grass
Story One
Foundation Slab
Level or Stories One
Structure Type Brick,Rock/Stone
Schools
Elementary Schools Oliver Clift
High Schools Waxahachie
School District Waxahachie Isd
Others
Ownership See Tax Role
Acceptable Financing Cash, Conventional, FHA, VA Loan
Listing Terms Cash, Conventional, FHA, VA Loan

GET MORE INFORMATION

Partner | Lic# 613651







