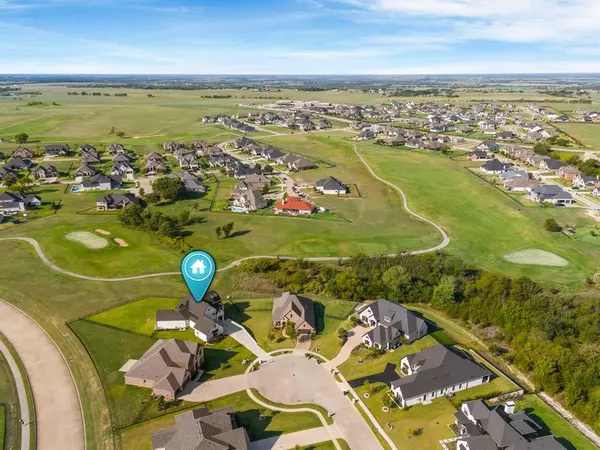
4 Beds
4 Baths
4,739 SqFt
4 Beds
4 Baths
4,739 SqFt
Key Details
Property Type Single Family Home
Sub Type Single Family Residence
Listing Status Active
Purchase Type For Rent
Square Footage 4,739 sqft
Subdivision Bridges At Preston Xing Sec 1
MLS Listing ID 20753341
Style Contemporary/Modern,Modern Farmhouse
Bedrooms 4
Full Baths 3
Half Baths 1
PAD Fee $1
HOA Y/N Mandatory
Year Built 2023
Lot Size 0.490 Acres
Acres 0.49
Property Description
Experience upscale living in this stunning furnished rental home, perfectly situated within a prestigious golf resort community with picturesque views overlooking the golf course. Designed for a modern lifestyle, this home includes essential furniture and conveniences for a comfortable stay. The kitchen is fully equipped with premium appliances, including a double oven, wine cooler, refrigerator, and dishwasher. Laundry is easy with an in-home washer and dryer. The media room offers a state-of-the-art projector and screen for ultimate entertainment. Linens, basic kitchenware, and everyday essentials are also provided, making it move-in ready without the need for major purchases.
Tenants enjoy the convenience of a complete setup, with minimal upfront expenses aside from a one-time moving fee, allowing for a smooth transition into this luxurious space. The exact furnishings may vary depending on the lease agreement, offering flexibility to suit individual needs. This home is ideal for those seeking a hassle-free, high-end lifestyle in a vibrant golf community.
Location
State TX
County Grayson
Direction 1) Get on N Hwy 75: Start by heading north on N Hwy 75. Exit FM 121 E toward Gunter. Continue on FM 121 E: As you enter Gunter, continue straight as FM 121 4) Turn left onto N The Bridges Pkwy, Continue until you reach Buffalo Run make a Right, Fox Bend Trace, then turn left.
Rooms
Dining Room 1
Interior
Interior Features Built-in Wine Cooler, Chandelier, Decorative Lighting, Double Vanity, Eat-in Kitchen, Flat Screen Wiring, Kitchen Island, Smart Home System, Vaulted Ceiling(s), Walk-In Closet(s)
Heating Electric
Cooling Electric
Flooring Carpet, Luxury Vinyl Plank
Fireplaces Number 1
Fireplaces Type Gas Logs, Living Room
Equipment Home Theater
Furnishings 1
Appliance Dishwasher, Disposal, Dryer, Electric Cooktop, Electric Oven, Electric Range, Electric Water Heater, Ice Maker, Microwave, Double Oven, Refrigerator, Vented Exhaust Fan, Washer
Heat Source Electric
Laundry Electric Dryer Hookup, Utility Room, Full Size W/D Area, Washer Hookup
Exterior
Exterior Feature Balcony, Covered Deck, Covered Patio/Porch
Garage Spaces 2.0
Carport Spaces 2
Fence Back Yard, Wrought Iron
Utilities Available City Sewer, City Water, Concrete, Curbs, Individual Water Meter, Sewer Available
Roof Type Composition,Shingle
Total Parking Spaces 2
Garage Yes
Building
Lot Description Cul-De-Sac, Landscaped, Lrg. Backyard Grass, On Golf Course, Sprinkler System, Subdivision
Story Three Or More
Foundation Slab
Level or Stories Three Or More
Structure Type Brick
Schools
Elementary Schools Gunter
Middle Schools Gunter
High Schools Gunter
School District Gunter Isd
Others
Pets Allowed Yes, Breed Restrictions, Cats OK, Dogs OK, Number Limit, Size Limit
Restrictions Agricultural,Animals,Easement(s),No Livestock,No Smoking,No Sublease,No Waterbeds,Pet Restrictions
Ownership As on Title
Special Listing Condition Aerial Photo
Pets Description Yes, Breed Restrictions, Cats OK, Dogs OK, Number Limit, Size Limit

GET MORE INFORMATION

Partner | Lic# 613651







