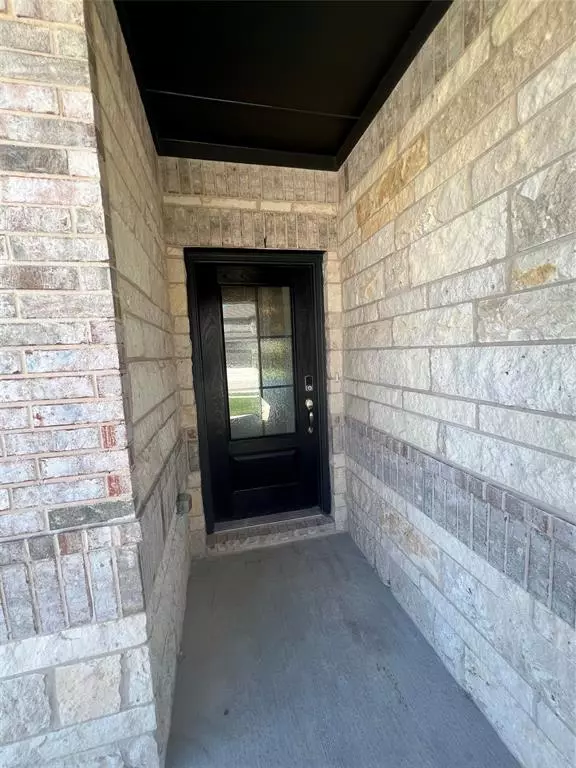
3 Beds
2 Baths
1,842 SqFt
3 Beds
2 Baths
1,842 SqFt
Key Details
Property Type Single Family Home
Sub Type Single Family Residence
Listing Status Active
Purchase Type For Rent
Square Footage 1,842 sqft
Subdivision Stratton Place
MLS Listing ID 20749907
Style Traditional
Bedrooms 3
Full Baths 2
PAD Fee $1
HOA Y/N Mandatory
Year Built 2024
Lot Size 6,930 Sqft
Acres 0.1591
Property Description
Key property features include an open concept layout that enhances the flow between spaces, coupled with ample natural light streaming in from sizeable windows. Delectable touches of hardwood flooring add to the home's aesthetically pleasing elements. The inclusion of a large backyard, covered patio, washer, and dryer, easy access to schools and shopping makes everyday living effortless and exciting.
Let's talk about the utilities and amenities now. The house is equipped with central heating and cooling systems, along with air conditioning to ensure year-round comfort. Front entry garage. Home is East facing which may be of interest to you.
Location-wise, it doesn't get any better. This alluring property is a stone's throw away from great restaurants and several department stores. Exceptionally close is the Hunt Regional Medical Center, just 8 minutes away. Elementary, Middle, and High Schools and schools like the Discovery School and Pioneer Technology & Arts Academy, reachable within 5-10 minutes. For recreational pursuits, Greenville SportsPark awaits nearby.
Experience unparalleled living in this stunning Greenville home. Connect with us to schedule a tour today!
Location
State TX
County Hunt
Community Playground, Sidewalks
Direction From Mckinney, I-75 take W. University Drive. Drive 44 mi on Joe Ramsey Blvd N. Right turn on Wesley St. Right on Hwy 30, take right 1.1 miles on Monty Stratton Pkwy. Take left on Ozark St for 0.4 miles. Take next left onto Canyon Oaks Dr. Arrive at 220 Canyon Oaks Drive, Greenville, TX
Rooms
Dining Room 1
Interior
Interior Features Cable TV Available, Double Vanity, High Speed Internet Available, Kitchen Island, Open Floorplan, Pantry, Smart Home System, Walk-In Closet(s)
Heating Central, Electric
Cooling Ceiling Fan(s), Central Air
Flooring Carpet, Wood
Appliance Dishwasher, Disposal, Dryer, Electric Cooktop, Electric Oven, Gas Water Heater, Microwave, Refrigerator, Washer
Heat Source Central, Electric
Laundry Electric Dryer Hookup, Utility Room, Full Size W/D Area, Washer Hookup
Exterior
Exterior Feature Lighting, Private Yard
Garage Spaces 2.0
Fence Back Yard, Fenced, High Fence, Wood
Community Features Playground, Sidewalks
Utilities Available All Weather Road, Asphalt, City Sewer, City Water, Concrete, Curbs, Electricity Connected, Individual Gas Meter, Individual Water Meter, Sidewalk
Roof Type Asphalt
Garage Yes
Building
Lot Description Lrg. Backyard Grass, Park View, Subdivision
Story One
Foundation Brick/Mortar, Concrete Perimeter, Stone
Level or Stories One
Structure Type Brick,Concrete,Frame
Schools
Elementary Schools Lamar
Middle Schools Greenville
High Schools Greenville
School District Greenville Isd
Others
Pets Allowed Yes, Call, Cats OK, Dogs OK, Number Limit, Size Limit
Restrictions No Known Restriction(s)
Ownership see agent
Pets Description Yes, Call, Cats OK, Dogs OK, Number Limit, Size Limit

GET MORE INFORMATION

Partner | Lic# 613651







