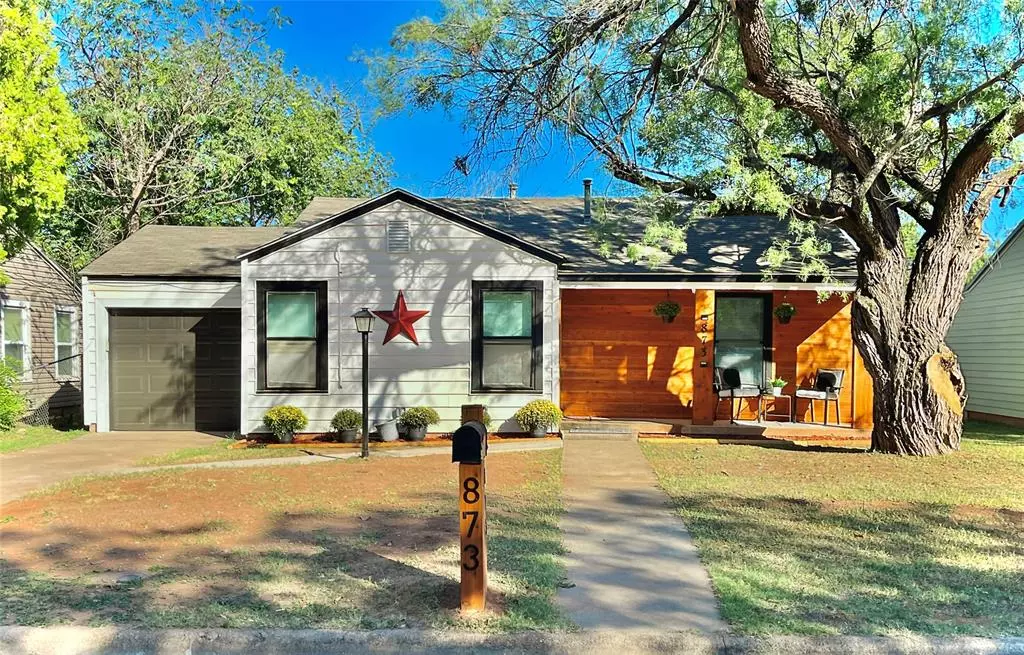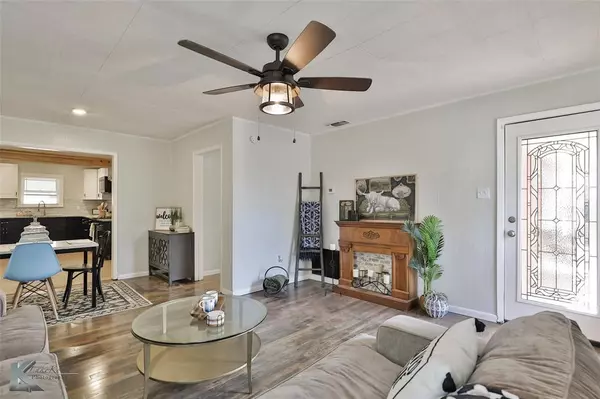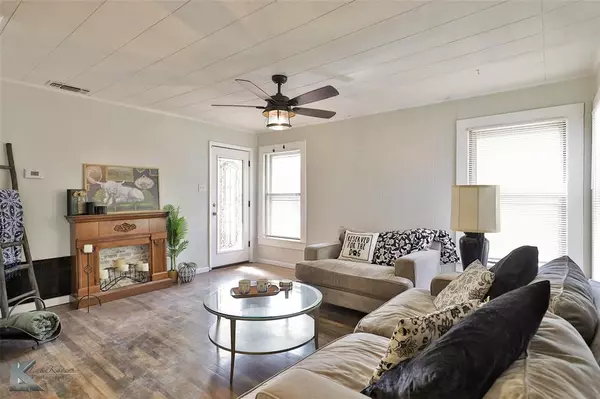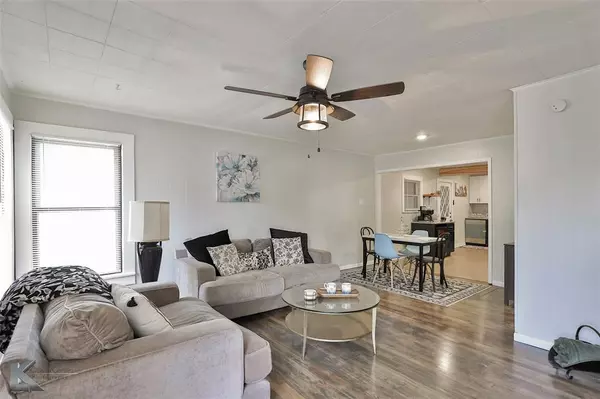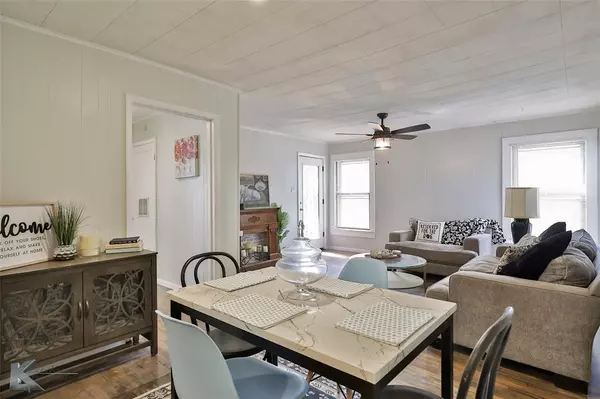
3 Beds
2 Baths
1,554 SqFt
3 Beds
2 Baths
1,554 SqFt
Key Details
Property Type Single Family Home
Sub Type Single Family Residence
Listing Status Active
Purchase Type For Sale
Square Footage 1,554 sqft
Price per Sqft $148
Subdivision Sayles Of Fair Park
MLS Listing ID 20761075
Style Ranch
Bedrooms 3
Full Baths 2
HOA Y/N None
Year Built 1944
Annual Tax Amount $1,886
Lot Size 7,971 Sqft
Acres 0.183
Property Description
Here’s your chance to settle into a charming, established neighborhood! This ranch-style home boasts 3 bedrooms, 2 bathrooms, and a convenient 1-car garage, complemented by a spacious utility room.
You'll appreciate the modern upgrades alongside classic features, including beautifully refinished original hardwood floors in a stunning barrel oak stain. Fresh paint throughout, both inside and out, gives the home a bright, inviting feel. The kitchen is a standout, featuring sleek stainless steel appliances, elegant quartz countertops, and a stylish tile backsplash, plus a delightful coffee-wine bar for your morning brew or evening unwind.
The large master bedroom is a true retreat, complete with a custom walk-in shower in the en-suite bathroom. With a generous backyard perfect for entertaining, and a prime location close to shopping and dining, this home offers the ideal blend of comfort and convenience. Don’t miss out on this opportunity. Old Elmwood Adjacent.
OA Update New Roof was installed Nov 15th 2024
Buyer to verify all measurements and schools.
Location
State TX
County Taylor
Direction S. 14th to Elmwood. Elmwood to S.9th. Right on S. 9th. S. 9th to Davis Drive
Rooms
Dining Room 1
Interior
Interior Features Built-in Wine Cooler, Cable TV Available, Double Vanity, Eat-in Kitchen, Granite Counters, High Speed Internet Available, Paneling, Pantry, Wired for Data
Flooring Carpet, Hardwood, Laminate
Appliance Dishwasher, Electric Water Heater, Gas Oven, Microwave
Laundry Electric Dryer Hookup, Utility Room, Full Size W/D Area, Washer Hookup
Exterior
Exterior Feature Covered Patio/Porch
Garage Spaces 1.0
Fence Chain Link
Utilities Available Cable Available, City Sewer, City Water, Curbs, Electricity Available, Electricity Connected, Individual Gas Meter, Individual Water Meter, MUD Sewer, MUD Water, Overhead Utilities, Phone Available, Sewer Available
Roof Type Composition,Flat
Total Parking Spaces 1
Garage Yes
Building
Lot Description Level, Many Trees
Story One
Level or Stories One
Structure Type Siding,Vinyl Siding
Schools
Elementary Schools Bonham
Middle Schools Clack
High Schools Cooper
School District Abilene Isd
Others
Ownership Brick and Mortar Properties, LLC
Acceptable Financing 1031 Exchange, Cash, Contract, FHA, VA Loan
Listing Terms 1031 Exchange, Cash, Contract, FHA, VA Loan

GET MORE INFORMATION

Partner | Lic# 613651


