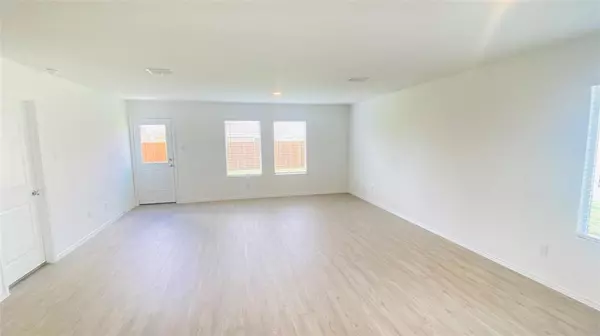
4 Beds
2 Baths
1,674 SqFt
4 Beds
2 Baths
1,674 SqFt
Key Details
Property Type Single Family Home
Sub Type Single Family Residence
Listing Status Active
Purchase Type For Rent
Square Footage 1,674 sqft
Subdivision Honey Creek Addition, Phase 1 (Cmc)
MLS Listing ID 20769560
Bedrooms 4
Full Baths 2
HOA Y/N Mandatory
Year Built 2024
Lot Size 5,488 Sqft
Acres 0.126
Property Description
This 1692sq ft house has a floor plan which offers everything you need right on one floor. Perfect for those running after small children or if you just don't want the hassle of climbing stairs any longer. Fourth bedroom may double as office space, great for working from home.
Open Concept Living Area offers a Modern Kitchen with Gas stove, breakfast nook and family room with a back patio attached. The Kitchen has White Shaker cabinets with stunning contemporary hardware that compliment the black with white and specks of gold Granite counter tops and back splash. Contemporary Light Grey color VP flooring throughout the home. Carpet in the bedrooms and large laundry space. The Primary Suite is situated at the back of the house for maximum privacy. Large bathroom has ample storage space and a huge walk in closet. Three bedrooms share a bathroom at the front of the home in this split floor plan.
The large backyard is great for entertaining or a kid's play area. The premium lot backs up to a preserve for additional privacy. Gutters recently installed by professional installer. Spend your weekends by the Resort-style community pool while floating in the lazy river or playing in the Large Playground area with the kids. Ample Biking, Hiking and Walking Trails or parks for you to enjoy. Home is within McKinney ISD, which is an A-rating. All schools are within 4.0 miles from the community. Preserve at Honey Creek is located close to US-75 and 380, just minutes from major employment centers and premier shopping, dining, and entertainment.
* Available for immediate move-in*
* Open for Section 8 Tenants*
* Refrigerator, Washer and Dryer included *
Location
State TX
County Collin
Direction Please Use GPS
Rooms
Dining Room 1
Interior
Appliance Dishwasher, Dryer, Gas Cooktop, Microwave, Convection Oven, Refrigerator, Washer
Exterior
Garage Spaces 2.0
Utilities Available City Sewer, City Water, Concrete, Curbs, Sidewalk
Total Parking Spaces 2
Garage Yes
Building
Story One
Level or Stories One
Schools
Elementary Schools Naomi Press
Middle Schools Johnson
High Schools Mckinney North
School District Mckinney Isd
Others
Pets Allowed Cats OK, Dogs OK, Number Limit, Size Limit
Restrictions Deed,No Smoking,No Waterbeds
Ownership Ask Agent
Pets Description Cats OK, Dogs OK, Number Limit, Size Limit

GET MORE INFORMATION

Partner | Lic# 613651







