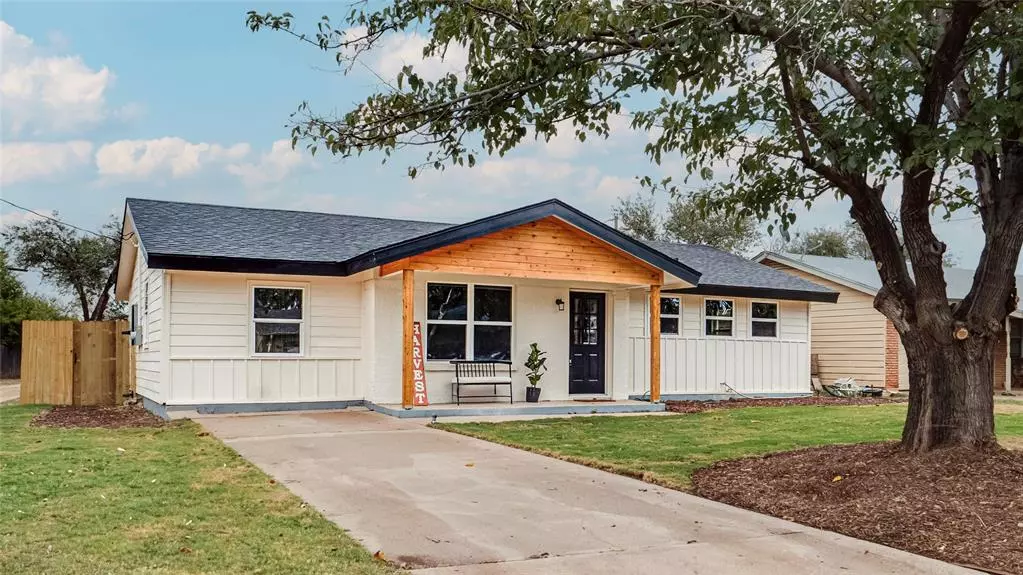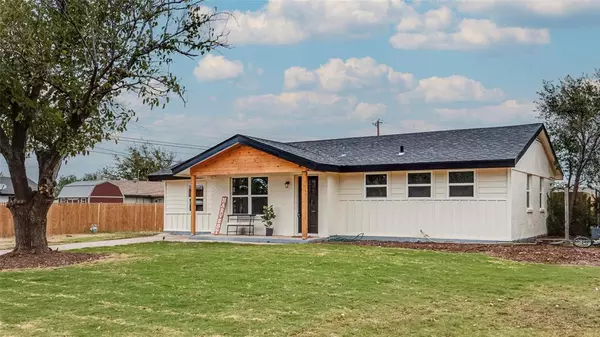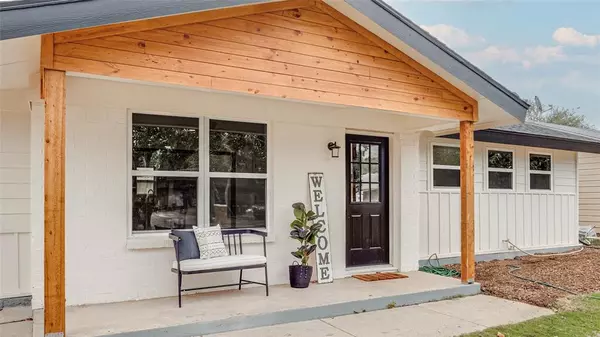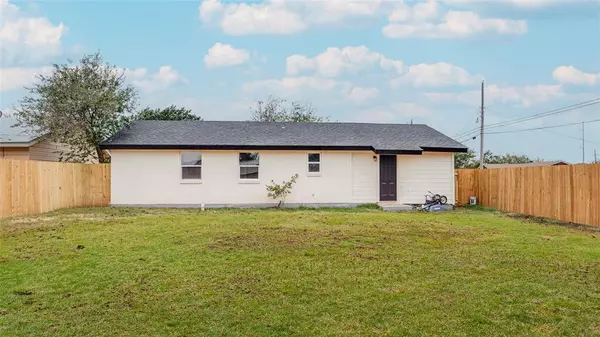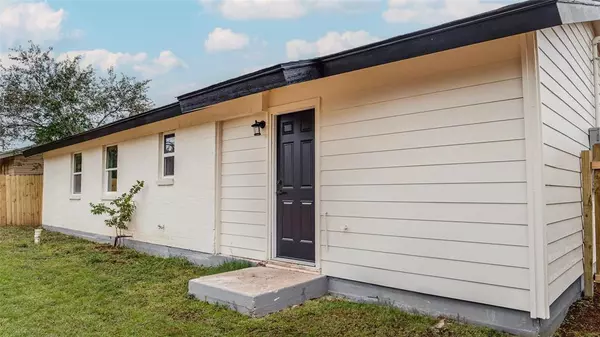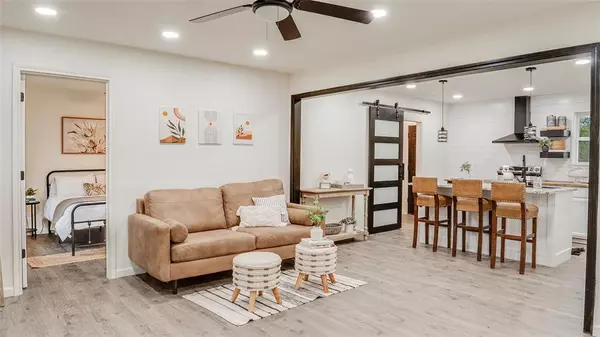
4 Beds
2 Baths
1,332 SqFt
4 Beds
2 Baths
1,332 SqFt
Key Details
Property Type Single Family Home
Sub Type Single Family Residence
Listing Status Active Option Contract
Purchase Type For Sale
Square Footage 1,332 sqft
Price per Sqft $142
Subdivision West Freeway Addn, Park Plaza
MLS Listing ID 20771905
Bedrooms 4
Full Baths 2
HOA Y/N None
Year Built 1959
Annual Tax Amount $1,604
Lot Size 6,534 Sqft
Acres 0.15
Property Description
Discover this beautifully remodeled 4-bedroom, 2-bathroom home, offering a perfect blend of comfort and style. Step inside to an open floor plan featuring elegant hardwood floors and a thoughtfully designed split layout, providing privacy and functionality for everyone. The heart of the home is the stunning kitchen, complete with a spacious island and a charming barn-door pantry—ideal for culinary adventures and entertaining.
Recently upgraded with a new roof and HVAC system, this property ensures peace of mind and energy efficiency. Outdoors, enjoy the inviting front porch or retreat to the privacy-fenced backyard, perfect for relaxation and outdoor gatherings. ASK ABOUT THE APPLIANCE PACKAGE!!!
With its modern upgrades and meticulously crafted interior, this home is a true gem in Abilene. Don’t miss the opportunity to make it yours.
Location
State TX
County Taylor
Direction From N 1st and San Jose Go North house will be on the right
Rooms
Dining Room 1
Interior
Interior Features Eat-in Kitchen, Kitchen Island, Open Floorplan, Pantry
Appliance Dishwasher, Electric Range, Electric Water Heater
Exterior
Fence Back Yard, Fenced, Wood
Utilities Available City Sewer, City Water, Electricity Connected
Garage No
Building
Story One
Level or Stories One
Schools
Elementary Schools Lee
Middle Schools Clack
High Schools Cooper
School District Abilene Isd
Others
Ownership Chowning Realty, LLC
Acceptable Financing Cash, Conventional, FHA, VA Loan
Listing Terms Cash, Conventional, FHA, VA Loan

GET MORE INFORMATION

Partner | Lic# 613651


