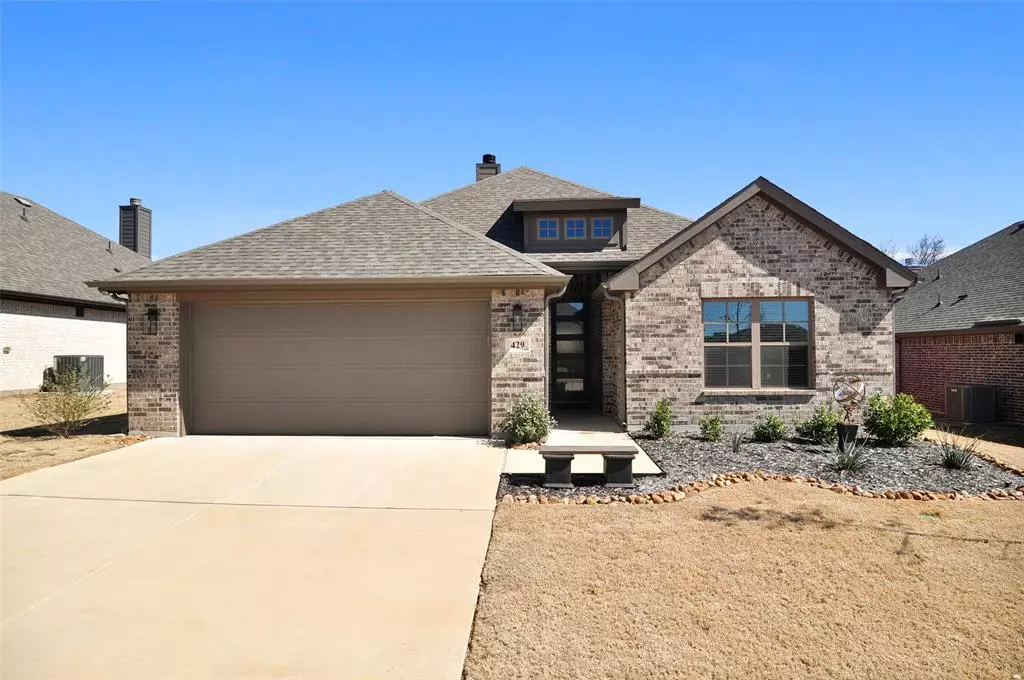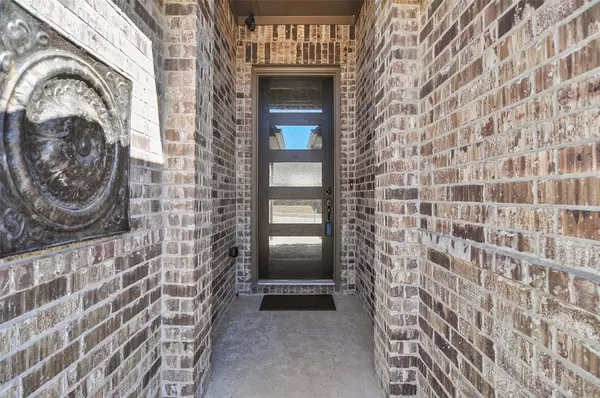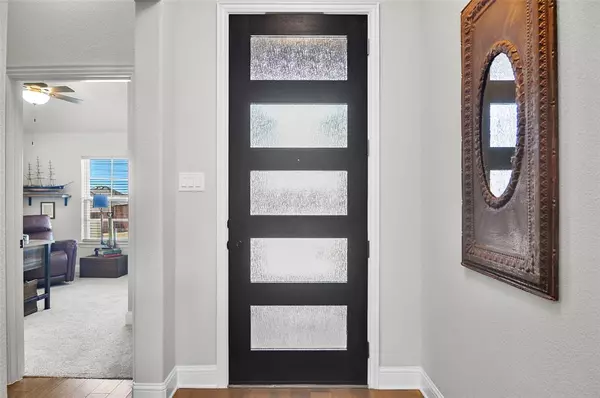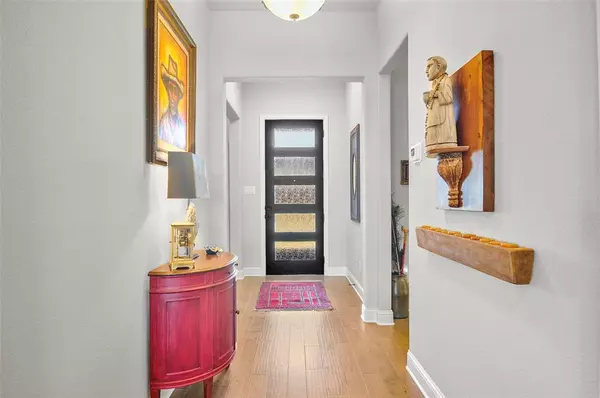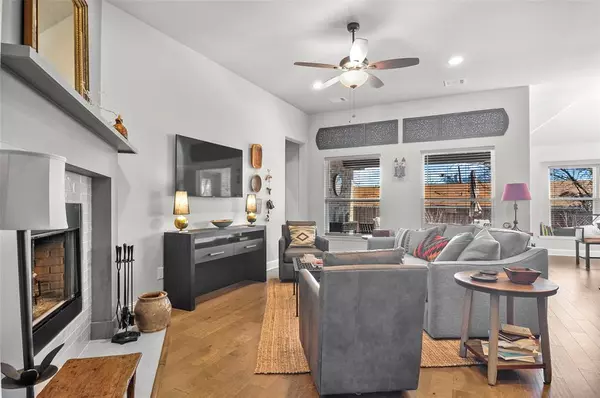3 Beds
2 Baths
1,750 SqFt
3 Beds
2 Baths
1,750 SqFt
Key Details
Property Type Single Family Home
Sub Type Single Family Residence
Listing Status Active
Purchase Type For Sale
Square Footage 1,750 sqft
Price per Sqft $177
Subdivision Bristol Oaks
MLS Listing ID 20851830
Style Traditional
Bedrooms 3
Full Baths 2
HOA Fees $250/ann
HOA Y/N Mandatory
Year Built 2023
Annual Tax Amount $7,449
Lot Size 7,013 Sqft
Acres 0.161
Property Sub-Type Single Family Residence
Property Description
This beautifully maintained 2.5-year-old John Houston Avery plan in Keene offers 3 bedrooms, 2 baths, and a host of thoughtful upgrades. The charming brick and stone exterior leads into an open-concept floor plan featuring wood floors, custom cabinets, quartz kitchen countertops, and a cozy wood-burning fireplace. Large windows in the spacious living room fill the home with natural light and provide views of the private, no-neighbor backyard. The kitchen is a standout, offering stainless steel appliances, a massive island with a snack bar, and a walk-in pantry. The dining area has serene views of the backyard, making meals a relaxing experience.
The luxurious owner's suite is a retreat with a garden tub, walk-in shower, dual vanities, and his-and-her walk-in closets. The home's split floor plan ensures privacy for the secondary bedrooms. Additional features include a large laundry room, custom blinds throughout, and an extended covered patio providing 13 extra feet of outdoor space.
The low-maintenance backyard is fully fenced for added privacy, and an extended fence ensures extra seclusion. This home combines style, comfort, and functionality in a fantastic location. Make this dream home yours today!
Location
State TX
County Johnson
Community Curbs, Sidewalks
Direction GPS
Rooms
Dining Room 1
Interior
Interior Features Cable TV Available, Decorative Lighting, Double Vanity, Flat Screen Wiring, High Speed Internet Available, Kitchen Island, Natural Woodwork, Open Floorplan, Pantry, Walk-In Closet(s)
Heating Central, Electric, ENERGY STAR Qualified Equipment, Fireplace Insert, Fireplace(s), Heat Pump
Cooling Ceiling Fan(s), Central Air, Electric, ENERGY STAR Qualified Equipment, Heat Pump
Flooring Carpet, Ceramic Tile, Tile, Wood
Fireplaces Number 1
Fireplaces Type Family Room, Heatilator, Wood Burning
Appliance Dishwasher, Disposal, Electric Range, Electric Water Heater, Microwave, Vented Exhaust Fan, Water Purifier
Heat Source Central, Electric, ENERGY STAR Qualified Equipment, Fireplace Insert, Fireplace(s), Heat Pump
Laundry Electric Dryer Hookup, Utility Room, Full Size W/D Area, Washer Hookup
Exterior
Exterior Feature Covered Patio/Porch, Rain Gutters, Lighting, Private Yard
Garage Spaces 2.0
Fence Back Yard, Full, Wood
Community Features Curbs, Sidewalks
Utilities Available Cable Available, City Sewer, City Water, Community Mailbox, Concrete, Curbs, Electricity Connected, Individual Water Meter
Roof Type Composition,Shingle
Total Parking Spaces 2
Garage Yes
Building
Lot Description Few Trees, Landscaped, Oak, Sprinkler System, Subdivision
Story One
Foundation Slab
Level or Stories One
Structure Type Brick,Rock/Stone
Schools
Elementary Schools Keene
High Schools Keene
School District Keene Isd
Others
Restrictions Easement(s)
Ownership Mize
Acceptable Financing Cash, Conventional, FHA, USDA Loan, VA Loan
Listing Terms Cash, Conventional, FHA, USDA Loan, VA Loan
Special Listing Condition Aerial Photo, Phase I Complete, Phase II Complete, Survey Available, Utility Easement
Virtual Tour https://my.matterport.com/show/?m=fGwcCJdukxu&mls=1

GET MORE INFORMATION
Partner | Lic# 613651


