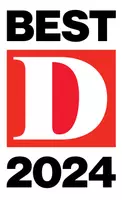3 Beds
3 Baths
2,367 SqFt
3 Beds
3 Baths
2,367 SqFt
Key Details
Property Type Single Family Home
Sub Type Single Family Residence
Listing Status Active
Purchase Type For Sale
Square Footage 2,367 sqft
Price per Sqft $183
Subdivision Seven Oaks
MLS Listing ID 20945305
Bedrooms 3
Full Baths 3
HOA Fees $384/ann
HOA Y/N Mandatory
Year Built 2017
Annual Tax Amount $8,345
Lot Size 7,230 Sqft
Acres 0.166
Property Sub-Type Single Family Residence
Property Description
This home greets you with an open-concept layout, soaring ceilings, featuring rich hardwood floors, and abundant natural light. The gourmet kitchen includes granite countertops, stainless steel appliances, and a spacious island — ideal for both everyday living and entertaining.
The primary suite offers a relaxing retreat with dual vanities, a soaking tub, and a walk-in shower.
Upstairs, you'll find a huge bonus room that can easily function as a second master suite, guest quarters, or the perfect space for an adult child, home office, or media room — complete with a full bathroom for added versatility.
Step outside to a peaceful backyard oasis, featuring a covered patio and a hot tub, ideal for evening relaxation or weekend entertaining. Hot tub stays with reasonable offer, otherwise, negotiable. Move-in ready and full of upgrades — schedule your showing today!
Location
State TX
County Tarrant
Direction PLEASE USE GPS
Rooms
Dining Room 1
Interior
Interior Features Chandelier, Granite Counters, Open Floorplan, Pantry
Heating Central, Electric
Flooring Carpet, Tile, Wood
Fireplaces Number 1
Fireplaces Type Living Room
Appliance Dishwasher, Disposal, Electric Cooktop, Electric Oven, Microwave
Heat Source Central, Electric
Laundry Electric Dryer Hookup, Utility Room, Washer Hookup
Exterior
Garage Spaces 2.0
Fence Wood
Utilities Available City Sewer, City Water, Individual Water Meter
Roof Type Shingle
Total Parking Spaces 2
Garage Yes
Building
Story Two
Foundation Slab
Level or Stories Two
Structure Type Brick
Schools
Elementary Schools Brock
Middle Schools Kerr
High Schools Burleson Centennial
School District Burleson Isd
Others
Ownership Jennifer & Greg Overfield
Acceptable Financing Cash, Conventional, FHA, VA Loan
Listing Terms Cash, Conventional, FHA, VA Loan
Virtual Tour https://www.propertypanorama.com/instaview/ntreis/20945305

GET MORE INFORMATION
Partner | Lic# 613651







