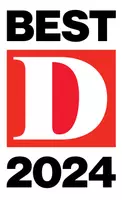3 Beds
4 Baths
2,300 SqFt
3 Beds
4 Baths
2,300 SqFt
Key Details
Property Type Single Family Home
Sub Type Single Family Residence
Listing Status Active
Purchase Type For Sale
Square Footage 2,300 sqft
Price per Sqft $251
Subdivision City Of Iredell
MLS Listing ID 20998236
Style Ranch,Traditional
Bedrooms 3
Full Baths 3
Half Baths 1
HOA Y/N None
Year Built 2001
Annual Tax Amount $4,657
Lot Size 1.850 Acres
Acres 1.85
Property Sub-Type Single Family Residence
Property Description
Location
State TX
County Bosque
Direction From Meridian take Hwy 6, toward Hico, before Hico when you reach Iredell turn right onto CR 2160 about an 8th of a mile property will be on right. SOP turn in. Best entry and box are at side door next to garage door.
Rooms
Dining Room 2
Interior
Interior Features Double Vanity, Kitchen Island, Natural Woodwork, Tile Counters, Walk-In Closet(s)
Heating Central, Fireplace(s)
Cooling Ceiling Fan(s), Central Air, Electric
Flooring Ceramic Tile
Fireplaces Number 1
Fireplaces Type Blower Fan, Brick, Gas, Gas Logs
Appliance Dishwasher, Disposal, Dryer, Electric Cooktop, Electric Oven, Gas Range, Refrigerator
Heat Source Central, Fireplace(s)
Laundry Electric Dryer Hookup, Gas Dryer Hookup, Utility Room, Full Size W/D Area, Washer Hookup
Exterior
Exterior Feature Rain Gutters, Private Entrance, Private Yard, RV/Boat Parking, Storage
Garage Spaces 2.0
Fence Back Yard, Fenced, Front Yard, Full
Pool Fiberglass
Utilities Available City Water, Electricity Connected, Individual Gas Meter, Individual Water Meter, Natural Gas Available, Outside City Limits, Overhead Utilities, Phone Available, Septic
Roof Type Composition
Total Parking Spaces 6
Garage Yes
Private Pool 1
Building
Lot Description Acreage, Interior Lot, Landscaped, Level, Lrg. Backyard Grass, Many Trees, Oak, Sprinkler System
Story One
Foundation Slab
Level or Stories One
Structure Type Brick
Schools
Elementary Schools Iredell
Middle Schools Iredell
High Schools Iredell
School District Iredell Isd
Others
Restrictions No Known Restriction(s)
Ownership see tax information
Acceptable Financing Cash, Conventional
Listing Terms Cash, Conventional
Virtual Tour https://www.propertypanorama.com/instaview/ntreis/20998236

GET MORE INFORMATION
Partner | Lic# 613651







