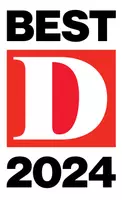
3 Beds
3 Baths
2,850 SqFt
3 Beds
3 Baths
2,850 SqFt
Key Details
Property Type Single Family Home
Sub Type Single Family Residence
Listing Status Active
Purchase Type For Sale
Square Footage 2,850 sqft
Price per Sqft $245
Subdivision Shady Creek Estates
MLS Listing ID 21055494
Style Traditional
Bedrooms 3
Full Baths 2
Half Baths 1
HOA Y/N None
Year Built 2022
Annual Tax Amount $10,756
Lot Size 1.010 Acres
Acres 1.01
Property Sub-Type Single Family Residence
Property Description
The primary suite is your personal oasis, complete with an ensuite featuring a door that leads right out to the back patio. You'll love the spacious walk-in closet and the luxurious walk-through shower with multiple showerheads, along with a soaking tub and dual sinks for relaxation. There are also two additional bedrooms, both with roomy closets, and a handy half bath for guests. Outside, you'll find a covered patio with a fireplace, perfect for cozy evenings. There's even a chicken coop or animal area for your furry friends, plus a fantastic 20x16 shop with electricity. The covered space is just right for all your yard supplies or hobbies. This home truly has it all—come see for yourself!
Location
State TX
County Parker
Direction GPS
Rooms
Dining Room 2
Interior
Interior Features Built-in Features, Chandelier, Decorative Lighting, Eat-in Kitchen, Granite Counters, Kitchen Island, Open Floorplan, Walk-In Closet(s)
Heating Central, Electric
Cooling Ceiling Fan(s), Central Air, Electric
Flooring Carpet, Ceramic Tile
Fireplaces Number 2
Fireplaces Type Gas Logs, Living Room, Outside, Stone
Appliance Dishwasher, Disposal, Electric Oven, Gas Range, Microwave, Double Oven, Plumbed For Gas in Kitchen
Heat Source Central, Electric
Laundry Utility Room, Full Size W/D Area
Exterior
Exterior Feature Covered Patio/Porch, Rain Gutters, Lighting, Outdoor Living Center
Garage Spaces 3.0
Fence Cross Fenced, Metal
Utilities Available Aerobic Septic, Cable Available, City Water, Propane
Roof Type Composition
Total Parking Spaces 3
Garage Yes
Building
Lot Description Interior Lot, Landscaped, Sprinkler System, Subdivision
Story One
Foundation Slab
Level or Stories One
Structure Type Brick,Cedar,Rock/Stone
Schools
Elementary Schools Azle
High Schools Azle
School District Azle Isd
Others
Ownership see offer guidelines
Acceptable Financing Cash, Conventional, FHA, VA Loan
Listing Terms Cash, Conventional, FHA, VA Loan
Special Listing Condition Aerial Photo
Virtual Tour https://www.propertypanorama.com/instaview/ntreis/21055494

GET MORE INFORMATION

Partner | Lic# 613651







