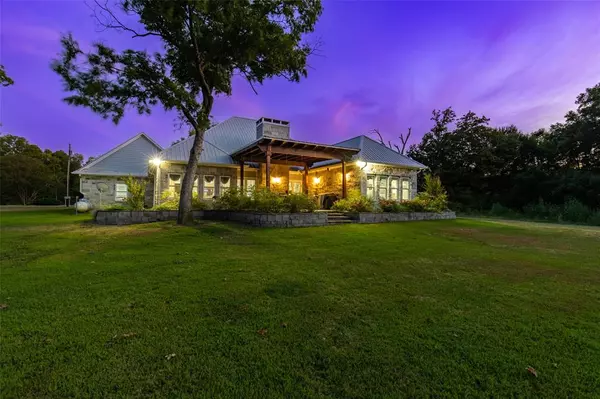$875,000
For more information regarding the value of a property, please contact us for a free consultation.
3 Beds
3 Baths
2,368 SqFt
SOLD DATE : 03/13/2024
Key Details
Property Type Single Family Home
Sub Type Single Family Residence
Listing Status Sold
Purchase Type For Sale
Square Footage 2,368 sqft
Price per Sqft $369
Subdivision Pecan Point Sub
MLS Listing ID 20400350
Sold Date 03/13/24
Style Traditional
Bedrooms 3
Full Baths 3
HOA Y/N None
Year Built 2019
Lot Size 0.737 Acres
Acres 0.737
Property Description
Absolutely stunning Waterfront home on world-famous Lake Fork! Property features breathtaking open water views of the lake, beautiful mature trees, and a fully enclosed boathouse with double slip! Custom built in 2019 with attention to every detail! You will love the spacious open floor plan! The large family room boasts a vaulted ceiling with center beam and gas log fireplace! The kitchen features TWO islands, built in commercial grade refrigerator, gas cooktop, floating shelves, quartz countertops, and tons of storage space! The primary suite offers lovely views of the water and features a raised celling! The primary bath boasts a large walk-in shower, claw foot tub, and WIC including 4 Built-in dressers, SAFE, and TORNADO SHELTER! Both secondary bedrooms offer an en-suite bath! The expansive entry way allows room for all your decorative ideas desk area! The massive utility room is wall to wall cabinets with room for freezer and a offers a double door pantry! Truly a must see!
Location
State TX
County Wood
Direction GPS is Correct!
Rooms
Dining Room 1
Interior
Interior Features Built-in Features, Decorative Lighting, Granite Counters, High Speed Internet Available, Kitchen Island, Open Floorplan, Pantry, Sound System Wiring, Vaulted Ceiling(s), Walk-In Closet(s), Other
Heating Central, Electric
Cooling Central Air, Electric
Flooring Ceramic Tile
Fireplaces Number 1
Fireplaces Type Gas Logs, Gas Starter
Appliance Built-in Refrigerator, Dishwasher, Disposal, Electric Oven, Gas Cooktop, Microwave, Plumbed For Gas in Kitchen, Vented Exhaust Fan
Heat Source Central, Electric
Laundry Electric Dryer Hookup, Utility Room, Full Size W/D Area, Washer Hookup
Exterior
Exterior Feature Boat Slip, Covered Patio/Porch, Rain Gutters, Lighting, Mosquito Mist System
Garage Spaces 2.0
Utilities Available Aerobic Septic, All Weather Road, Asphalt, Co-op Electric, Co-op Water, Propane
Waterfront 1
Waterfront Description Dock – Enclosed,Lake Front,Lake Front – Main Body,Retaining Wall – Other
Roof Type Metal
Total Parking Spaces 2
Garage Yes
Building
Lot Description Acreage, Few Trees, Landscaped, Lrg. Backyard Grass, Sprinkler System, Water/Lake View, Waterfront
Story One
Foundation Slab
Level or Stories One
Structure Type Rock/Stone
Schools
Elementary Schools Albagolden
Middle Schools Albagolden
High Schools Albagolden
School District Alba-Golden Isd
Others
Restrictions Deed
Ownership See tax
Acceptable Financing Cash, Conventional, FHA, VA Loan
Listing Terms Cash, Conventional, FHA, VA Loan
Financing Conventional
Special Listing Condition Survey Available
Read Less Info
Want to know what your home might be worth? Contact us for a FREE valuation!

Our team is ready to help you sell your home for the highest possible price ASAP

©2024 North Texas Real Estate Information Systems.
Bought with Tammy Carter • Ebby Halliday Realtors
GET MORE INFORMATION

Partner | Lic# 613651







