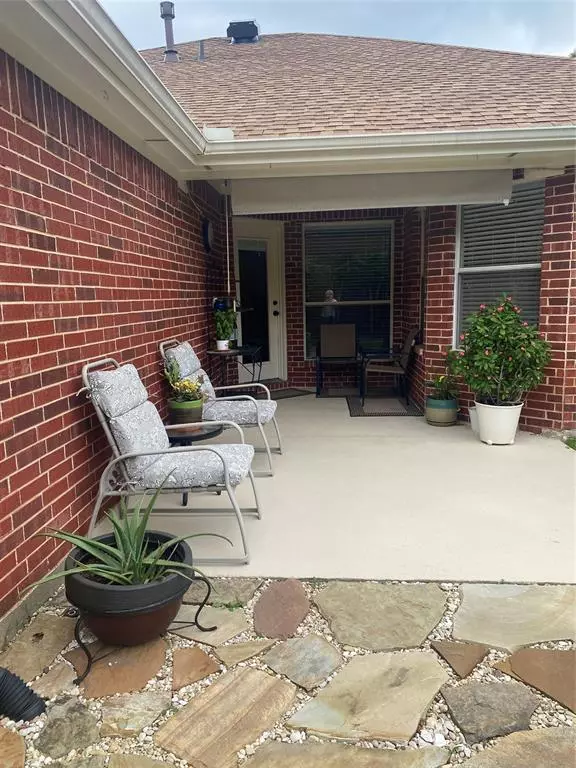$450,000
For more information regarding the value of a property, please contact us for a free consultation.
3 Beds
2 Baths
1,594 SqFt
SOLD DATE : 06/15/2024
Key Details
Property Type Single Family Home
Sub Type Single Family Residence
Listing Status Sold
Purchase Type For Sale
Square Footage 1,594 sqft
Price per Sqft $282
Subdivision Lakes Of Preston Vineyards Ph 4 The
MLS Listing ID 20605981
Sold Date 06/15/24
Style Traditional
Bedrooms 3
Full Baths 2
HOA Fees $58/ann
HOA Y/N Mandatory
Year Built 1999
Annual Tax Amount $5,901
Lot Size 5,662 Sqft
Acres 0.13
Property Description
Immaculate light, bright, open floorplan is perfect for family, friends or entertaining. Big front entry has beautiful etched glass door and opens to Study w french doors - which also has grand chandelier for alternate use as Formal Dining if desired. Family room is large and spacious opening to kitchen & breakfast area..plus has cozy corner tile fireplace-w wooden mantel and large window bank. Kitchen has maple cabinets, extensive granite look counter space & breakfast bar -plus built in gas stove and oven....perfect for a gourmet cook! Generous Master has ensuite bath & 2 closets....plenty of room for large furniture or sitting area too! Two split bedrooms have second bath access. Back yard covered porch & flagstone patio are surrounded by a FABULOUS wood fence and gorgeous tree bank....creating a mini private oasis for additional living space! Recent fresh paint, grass, new Roof & new HVAC. All info deemed to be correct but must be verified. MUST SEE.....WOW!!!
Location
State TX
County Collin
Community Community Pool
Direction See GPS (general location is south of Rolater & east of Coit)
Rooms
Dining Room 2
Interior
Interior Features Cable TV Available, Chandelier, Decorative Lighting, High Speed Internet Available, Open Floorplan, Walk-In Closet(s)
Heating Central, Natural Gas
Cooling Ceiling Fan(s), Central Air, Electric
Flooring Carpet, Ceramic Tile
Fireplaces Number 1
Fireplaces Type Gas Logs, Stone
Equipment Dehumidifier
Appliance Dishwasher, Disposal, Gas Cooktop, Gas Oven, Gas Water Heater, Microwave, Plumbed For Gas in Kitchen
Heat Source Central, Natural Gas
Laundry Electric Dryer Hookup, Utility Room, Full Size W/D Area, Washer Hookup
Exterior
Exterior Feature Covered Patio/Porch, Rain Gutters, Lighting
Garage Spaces 2.0
Fence Wood
Pool Cabana
Community Features Community Pool
Utilities Available Cable Available, City Sewer, City Water, Concrete, Curbs, Electricity Connected, Individual Gas Meter, Individual Water Meter, Natural Gas Available, Sewer Available, Sidewalk
Roof Type Composition
Garage Yes
Building
Lot Description Few Trees, Interior Lot, Subdivision
Story One
Foundation Slab
Level or Stories One
Structure Type Brick
Schools
Elementary Schools Shawnee
Middle Schools Wester
High Schools Centennial
School District Frisco Isd
Others
Restrictions Deed
Ownership Patricia Lee
Financing Conventional
Read Less Info
Want to know what your home might be worth? Contact us for a FREE valuation!

Our team is ready to help you sell your home for the highest possible price ASAP

©2024 North Texas Real Estate Information Systems.
Bought with Jacqueline Green • Vissute Real Estate, LLC
GET MORE INFORMATION

Partner | Lic# 613651







