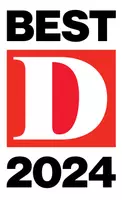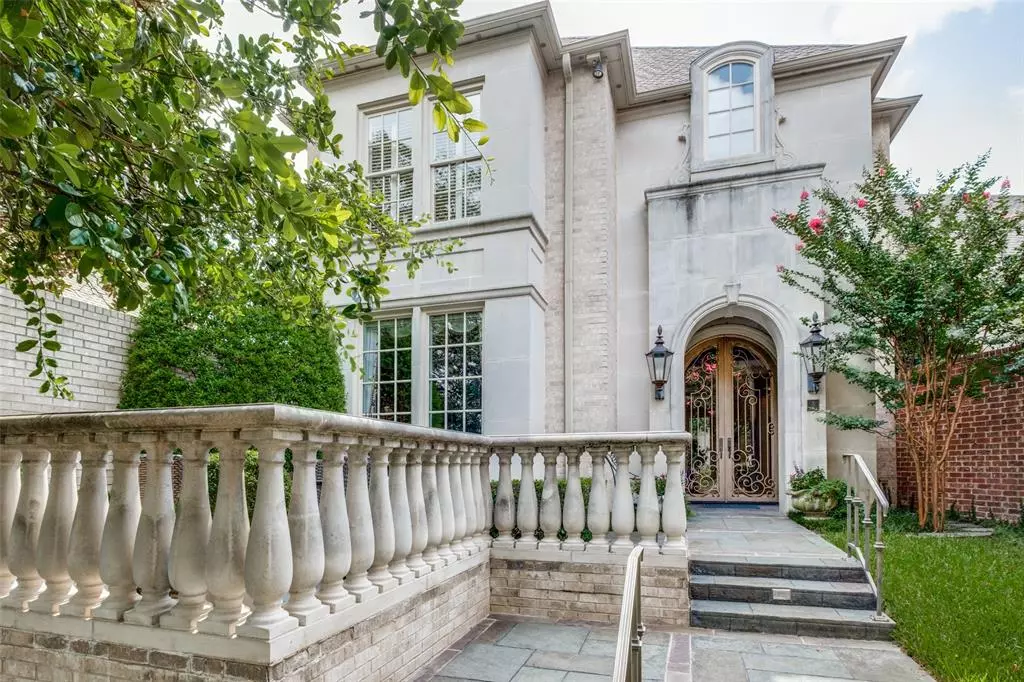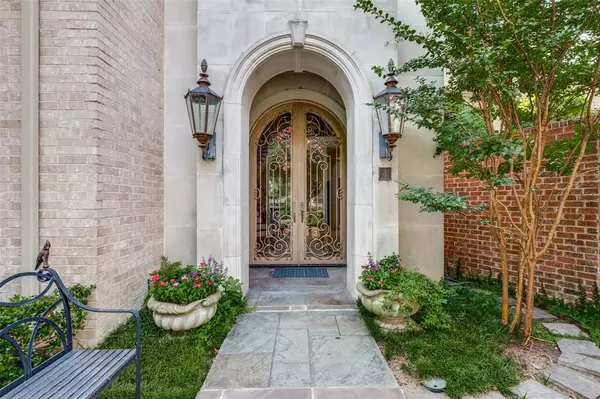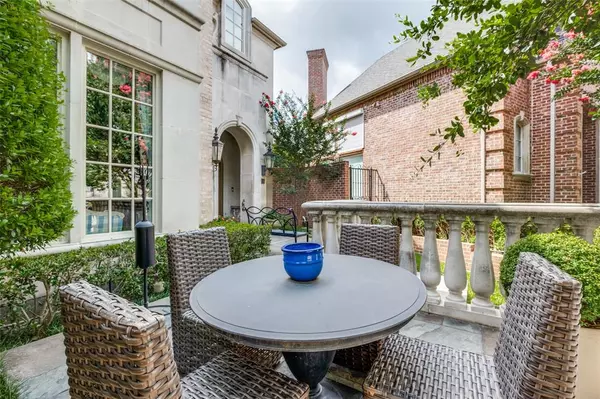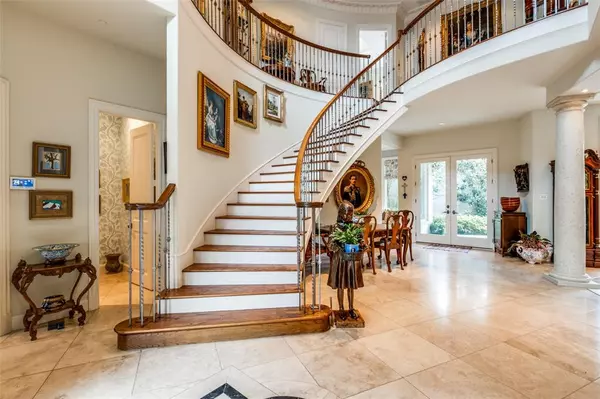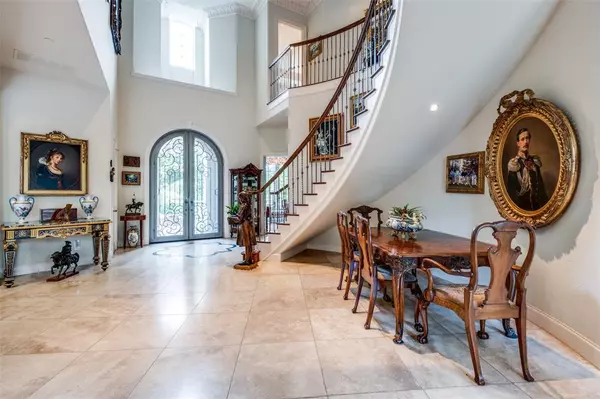$2,200,000
For more information regarding the value of a property, please contact us for a free consultation.
3 Beds
4 Baths
4,798 SqFt
SOLD DATE : 08/06/2024
Key Details
Property Type Single Family Home
Sub Type Single Family Residence
Listing Status Sold
Purchase Type For Sale
Square Footage 4,798 sqft
Price per Sqft $458
Subdivision Glen Lakes 09
MLS Listing ID 20652261
Sold Date 08/06/24
Style Traditional
Bedrooms 3
Full Baths 3
Half Baths 1
HOA Fees $810/mo
HOA Y/N Mandatory
Year Built 1997
Annual Tax Amount $45,834
Lot Size 9,801 Sqft
Acres 0.225
Property Description
Every aspect of this Glen Lakes home is the epitome of beauty and elegance. The soaring entry leads to an inviting view of the pool & floor to ceiling windows highlighting the generous formal living & dining rooms. All surfaces in this luxurious home have been reimagined from lighting, to flooring, to custom paint in the handsome study. Delight in the gourmet kitchen with exotic Blue Bahia granite, designer wall coverings, 6 burner Thermador gas range, double ovens, built in refrig, separate ice maker & walk in pantry. The private primary suite was completely renovated in 2020 and features a gas fireplace, marble floors, shower & separate soaking tub with an attached dressing room & 2 walk in closets. Head up the beautiful staircase to find two large ensuite bedrooms along with a large media or flex space. Relax outdoors with your choice of the courtyard in the front or the back patio with heated pool, waterfall, arbor and space for outdoor living.
Location
State TX
County Dallas
Community Community Pool, Curbs, Gated, Guarded Entrance, Jogging Path/Bike Path, Lake, Playground, Pool, Tennis Court(S)
Direction Enter Glen Lakes from Boedeker Entrance. Stop at Gated Guard booth for entrance instructions.
Rooms
Dining Room 2
Interior
Interior Features Built-in Features, Built-in Wine Cooler, Double Vanity, Eat-in Kitchen, Granite Counters, Pantry, Walk-In Closet(s), Wet Bar
Flooring Carpet, Hardwood, Marble, Travertine Stone
Fireplaces Number 2
Fireplaces Type Dining Room, Gas, Gas Starter, Master Bedroom
Appliance Built-in Refrigerator, Dishwasher, Gas Range, Ice Maker, Double Oven, Plumbed For Gas in Kitchen, Refrigerator
Laundry Utility Room, Full Size W/D Area, Washer Hookup
Exterior
Exterior Feature Courtyard, Covered Patio/Porch
Garage Spaces 2.0
Fence Brick
Pool Gunite, Heated, In Ground, Outdoor Pool, Water Feature
Community Features Community Pool, Curbs, Gated, Guarded Entrance, Jogging Path/Bike Path, Lake, Playground, Pool, Tennis Court(s)
Utilities Available Alley, City Sewer, City Water, Concrete, Curbs, Individual Gas Meter, Individual Water Meter
Roof Type Composition
Total Parking Spaces 2
Garage Yes
Private Pool 1
Building
Lot Description Interior Lot, Landscaped
Story Two
Foundation Slab
Level or Stories Two
Structure Type Brick
Schools
Elementary Schools Prestonhol
Middle Schools Benjamin Franklin
High Schools Hillcrest
School District Dallas Isd
Others
Ownership see agent
Acceptable Financing Cash, Conventional, Other
Listing Terms Cash, Conventional, Other
Financing Cash
Read Less Info
Want to know what your home might be worth? Contact us for a FREE valuation!
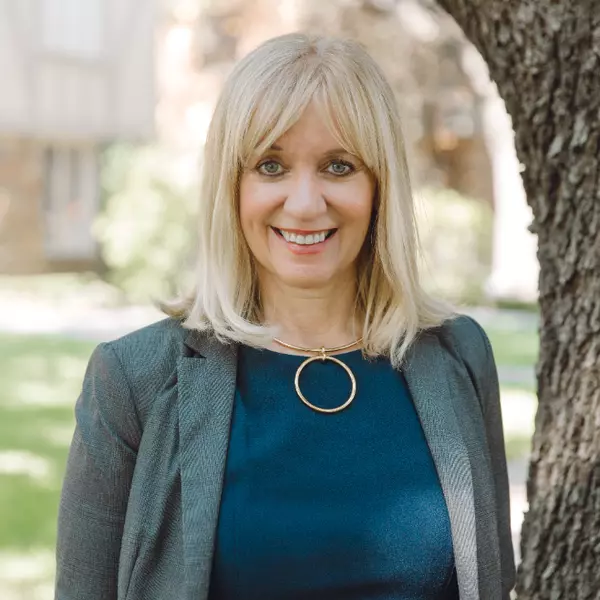
Our team is ready to help you sell your home for the highest possible price ASAP

©2025 North Texas Real Estate Information Systems.
Bought with Therese Rourk • Compass RE Texas, LLC.
GET MORE INFORMATION
Partner | Lic# 613651

