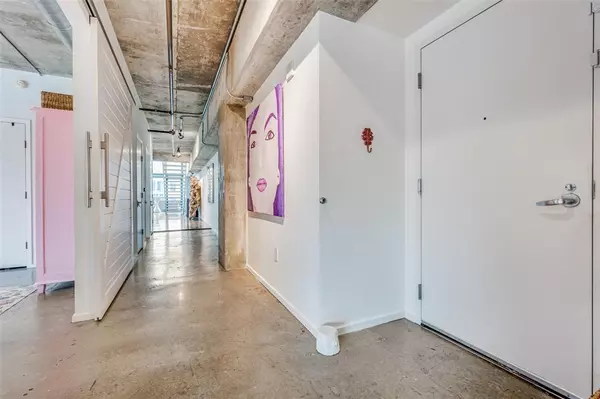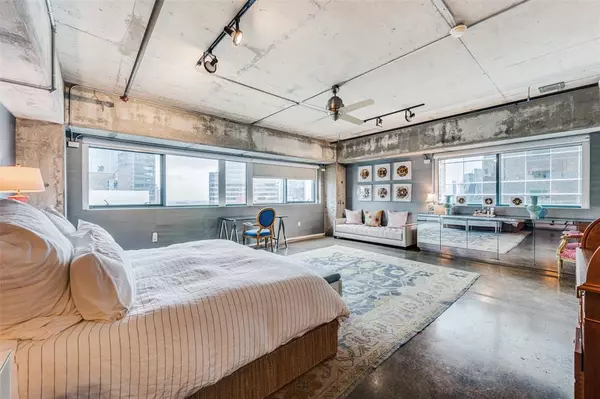$1,299,000
For more information regarding the value of a property, please contact us for a free consultation.
2 Beds
2 Baths
3,107 SqFt
SOLD DATE : 08/26/2024
Key Details
Property Type Condo
Sub Type Condominium
Listing Status Sold
Purchase Type For Sale
Square Footage 3,107 sqft
Price per Sqft $418
Subdivision Mckinney Condo 1999
MLS Listing ID 20568562
Sold Date 08/26/24
Style Contemporary/Modern
Bedrooms 2
Full Baths 2
HOA Fees $2,428/mo
HOA Y/N Mandatory
Year Built 2000
Annual Tax Amount $21,227
Property Description
Experience urban luxury loft living at its finest in this elegant home nestled in the heart of Uptown Dallas. Boasting two bedrooms, plus large study which can be a 3rd bedroom, two full baths this meticulously designed residence offers a seamless blend of modern luxury in a premier location. Primary second floor bedroom has large sitting area in the bedroom, spa-like bathroom with separate shower, soaking tub and custom closet. First floor features guest bedrooms, bath, study, living and dining area and kitchen. Two level corner unit residence is adorned with an abundance of natural light with 20 ft floor to ceiling windows with electric shades and open floor plan. Large covered outdoor patio with south facing views. 24 hour doorman, gated garage. Residents enjoy unparalleled walkability to the city's finest dining, shopping, and entertainment destinations. Walk to Klyde Warren Park, The Ritz Carlton, The Crescent, Katy Trail and American Airlines Center.
Location
State TX
County Dallas
Community Common Elevator, Community Pool, Community Sprinkler, Electric Car Charging Station, Fitness Center
Direction 1 block south of Ritz Carlton, corner of Mckinney and Harwood.
Rooms
Dining Room 1
Interior
Interior Features Built-in Wine Cooler, Decorative Lighting, Flat Screen Wiring, High Speed Internet Available, Kitchen Island, Open Floorplan, Walk-In Closet(s)
Heating Central, Electric
Cooling Central Air, Electric
Flooring Concrete, Marble, Wood
Appliance Built-in Gas Range, Built-in Refrigerator, Commercial Grade Range, Dishwasher, Disposal, Gas Cooktop, Gas Oven, Plumbed For Gas in Kitchen
Heat Source Central, Electric
Laundry Electric Dryer Hookup, Full Size W/D Area
Exterior
Exterior Feature Covered Patio/Porch, Lighting, Outdoor Living Center
Garage Spaces 2.0
Pool In Ground, Pool/Spa Combo, Water Feature
Community Features Common Elevator, Community Pool, Community Sprinkler, Electric Car Charging Station, Fitness Center
Utilities Available City Sewer
Roof Type Tar/Gravel
Total Parking Spaces 2
Garage Yes
Private Pool 1
Building
Story Two
Foundation Other
Level or Stories Two
Structure Type Brick
Schools
Elementary Schools Milam
Middle Schools Spence
High Schools North Dallas
School District Dallas Isd
Others
Ownership see agent
Acceptable Financing Cash, Conventional
Listing Terms Cash, Conventional
Financing Cash
Read Less Info
Want to know what your home might be worth? Contact us for a FREE valuation!

Our team is ready to help you sell your home for the highest possible price ASAP

©2024 North Texas Real Estate Information Systems.
Bought with Kevin Ellis • Compass RE Texas, LLC.
GET MORE INFORMATION

Partner | Lic# 613651







