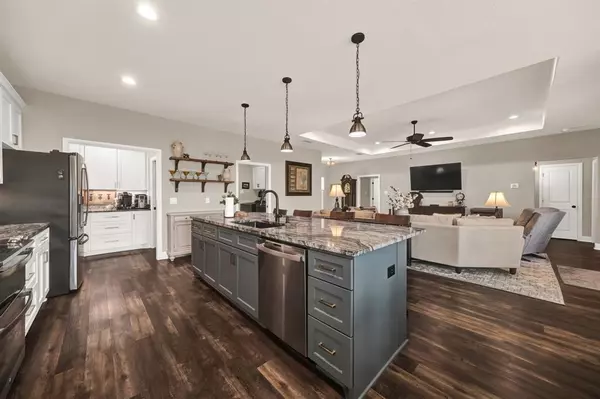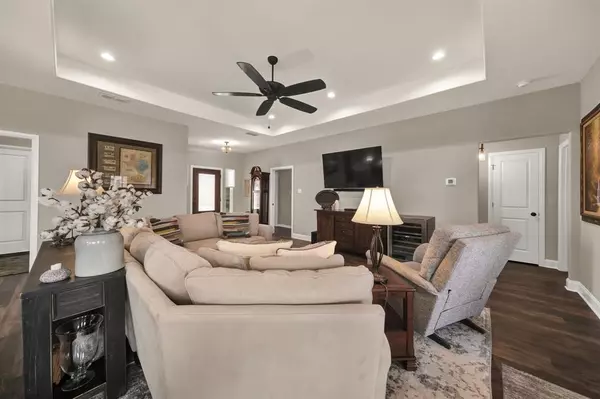$398,000
For more information regarding the value of a property, please contact us for a free consultation.
3 Beds
2 Baths
1,936 SqFt
SOLD DATE : 10/04/2024
Key Details
Property Type Single Family Home
Sub Type Single Family Residence
Listing Status Sold
Purchase Type For Sale
Square Footage 1,936 sqft
Price per Sqft $205
Subdivision Lockwood Estates Ph Iii
MLS Listing ID 20651414
Sold Date 10/04/24
Style Traditional
Bedrooms 3
Full Baths 2
HOA Y/N None
Year Built 2021
Annual Tax Amount $5,757
Lot Size 6,621 Sqft
Acres 0.152
Property Description
From curb appeal to an open floorplan, this 3 BR-2 bath home has it all! As soon as you walk in, you'll appreciate thoughtful details such as beautiful windows, upgraded trim, & luxury vinyl plank flooring. The open concept flows to the kitchen & dining area complete with an upgraded lighting package, an oversized island, granite countertops, stainless appliances, & custom cabinets. And don't miss the large butler's pantry with tons of storage tucked just off the kitchen! Retreat to the large primary bedroom & ensuite featuring double vanities & large walk-in closet with built-ins. The ample laundry room includes mud bench & storage. The large backyard shed houses a fully air-conditioned office or bonus space & a separate area for storage. The exterior also includes gutters, a sprinkler system, beautiful landscaping, & a large back patio. This stylish home is a wonderful combination of modern & traditional and will be the perfect home for you to relax or welcome family & friends!
Location
State TX
County Parker
Direction From I-20 West, take Exit 408 toward FM 51, SH 171. Make U-turn and travel .6 miles to Trace Ridge Dive. Turn right. Stay left onto Trace Ridge Drive. Travel .5 miles and turn left onto Lockwood. Take 2nd left onto Emilie Ct. Take 1st right onto Zachary Drive. The house is on the left.
Rooms
Dining Room 2
Interior
Interior Features Built-in Features, Cable TV Available, Decorative Lighting, Eat-in Kitchen, Flat Screen Wiring, Granite Counters, High Speed Internet Available, Kitchen Island, Open Floorplan, Pantry
Heating Electric
Cooling Electric
Flooring Carpet, Vinyl
Appliance Dishwasher, Disposal, Electric Range, Electric Water Heater, Microwave
Heat Source Electric
Laundry Electric Dryer Hookup, Utility Room, Full Size W/D Area, Washer Hookup
Exterior
Exterior Feature Covered Patio/Porch, Rain Gutters
Garage Spaces 2.0
Fence Back Yard, Wood
Utilities Available All Weather Road, Asphalt, Cable Available, City Sewer, City Water, Curbs, Electricity Connected
Roof Type Composition
Total Parking Spaces 2
Garage No
Building
Lot Description Interior Lot, Landscaped
Story One
Foundation Slab
Level or Stories One
Structure Type Brick,Rock/Stone
Schools
Elementary Schools Austin
Middle Schools Hall
High Schools Weatherford
School District Weatherford Isd
Others
Ownership Carr
Financing Conventional
Read Less Info
Want to know what your home might be worth? Contact us for a FREE valuation!

Our team is ready to help you sell your home for the highest possible price ASAP

©2024 North Texas Real Estate Information Systems.
Bought with Lori Mayo • CENTURY 21 Judge Fite Co.
GET MORE INFORMATION

Partner | Lic# 613651







