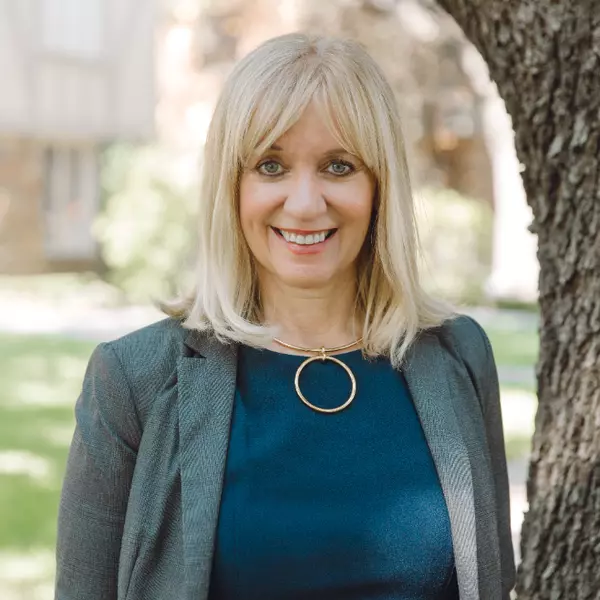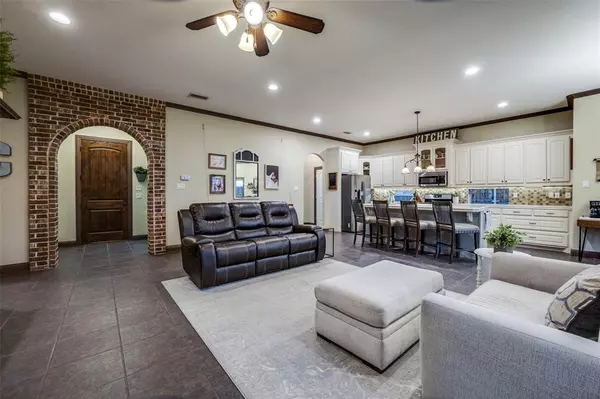$429,000
For more information regarding the value of a property, please contact us for a free consultation.
3 Beds
2 Baths
2,140 SqFt
SOLD DATE : 10/30/2024
Key Details
Property Type Single Family Home
Sub Type Single Family Residence
Listing Status Sold
Purchase Type For Sale
Square Footage 2,140 sqft
Price per Sqft $200
Subdivision Hidden Creek Estates 2
MLS Listing ID 20675351
Sold Date 10/30/24
Style Traditional
Bedrooms 3
Full Baths 2
HOA Fees $46/qua
HOA Y/N Mandatory
Year Built 2009
Annual Tax Amount $6,548
Lot Size 0.280 Acres
Acres 0.28
Property Description
Serene creekside home with stunning water views & expansive back patio. Discover your dream home at this beautiful creekside retreat where nature & comfort harmoniously blend to create an idyllic living experience. This charming home offers an impressive outdoor living space with scenic water views perfect for relaxation & recreation. The large back patio is an entertainer’s delight perfect for hosting gatherings, BBQ's, or simply enjoying quiet evenings under the stars. The inviting living space features an open floor plan with large windows & French doors leading to the back patio designed to maximize natural light & provide uninterrupted views to the large backyard & creek. The home features 3 spacious bedrooms & a private office. The master suite offers a private sanctuary w- its own striking views & dual walk-in closets. The well-appointed kitchen includes stainless appliances, ample prep space, & plentiful storage. 2.5 car garage w- epoxy floors, overhead shelving, & 8 ft. door.
Location
State TX
County Collin
Community Club House, Community Pool, Fishing, Fitness Center, Greenbelt, Playground, Pool, Sidewalks, Tennis Court(S)
Direction From I-30 eastbound, exit 77A for FM-548. Turn left onto FM-548 at stop sign. Turn right onto SH-66 at next stop sign. Turn left at stoplight onto FM-1777. Turn left onto Hidden Creek DR. Turn right onto Fair Oaks Ln. and then take the first right onto Northwood Ln. House on left, SIY.
Rooms
Dining Room 1
Interior
Interior Features Decorative Lighting, High Speed Internet Available, Kitchen Island, Walk-In Closet(s)
Heating Central, Natural Gas
Cooling Ceiling Fan(s), Central Air, Electric
Flooring Tile, Wood
Fireplaces Number 1
Fireplaces Type Gas, Gas Starter, Living Room
Appliance Built-in Gas Range, Dishwasher, Disposal, Gas Water Heater, Plumbed For Gas in Kitchen
Heat Source Central, Natural Gas
Laundry Electric Dryer Hookup, Utility Room, Washer Hookup
Exterior
Exterior Feature Covered Patio/Porch, Dog Run, Fire Pit, Rain Gutters, Lighting, Outdoor Living Center, Private Yard
Garage Spaces 2.0
Fence Back Yard, Wood, Wrought Iron
Community Features Club House, Community Pool, Fishing, Fitness Center, Greenbelt, Playground, Pool, Sidewalks, Tennis Court(s)
Utilities Available Cable Available, City Sewer, Curbs, Electricity Connected, Individual Gas Meter, Individual Water Meter, Sidewalk, Underground Utilities
Waterfront 1
Waterfront Description Creek
Roof Type Composition
Total Parking Spaces 2
Garage Yes
Building
Lot Description Adjacent to Greenbelt, Interior Lot, Landscaped, Lrg. Backyard Grass, Sprinkler System, Subdivision, Tank/ Pond, Water/Lake View, Waterfront
Story One
Foundation Slab
Level or Stories One
Schools
Elementary Schools Davis
Middle Schools Ouida Baley
High Schools Royse City
School District Royse City Isd
Others
Restrictions Deed
Ownership of Record
Acceptable Financing Cash, Conventional, FHA, VA Loan
Listing Terms Cash, Conventional, FHA, VA Loan
Financing Conventional
Special Listing Condition Aerial Photo, Deed Restrictions, Survey Available
Read Less Info
Want to know what your home might be worth? Contact us for a FREE valuation!

Our team is ready to help you sell your home for the highest possible price ASAP

©2024 North Texas Real Estate Information Systems.
Bought with Summer Rhone • Ebby Halliday, REALTORS
GET MORE INFORMATION

Partner | Lic# 613651







