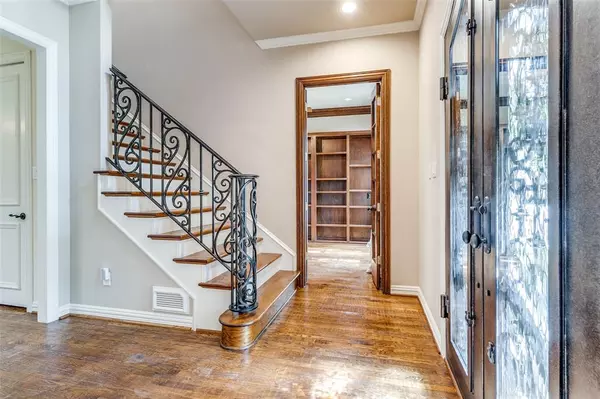$1,199,000
For more information regarding the value of a property, please contact us for a free consultation.
3 Beds
3 Baths
2,839 SqFt
SOLD DATE : 11/07/2024
Key Details
Property Type Single Family Home
Sub Type Single Family Residence
Listing Status Sold
Purchase Type For Sale
Square Footage 2,839 sqft
Price per Sqft $422
Subdivision Lake Forest Ph C
MLS Listing ID 20753715
Sold Date 11/07/24
Style Traditional
Bedrooms 3
Full Baths 2
Half Baths 1
HOA Fees $583/ann
HOA Y/N Mandatory
Year Built 1998
Annual Tax Amount $19,938
Lot Size 4,530 Sqft
Acres 0.104
Lot Dimensions 42X112
Property Description
Experience luxury living in the elegant and tranquil community of Lake Forest with Guarded Gate Access. Wrought iron double doors welcome you into your home with high ceilings and rich hardwood floors. Formal dining room has butlers pantry and wine fridge. Office_den_library outfitted with floor to ceiling shelves. Top of the line kitchen boasts a built in fridge, Bertazzoni gas range, skylight, and an expansive peninsula to accommodate all of your entertaining needs. Kitchen and breakfast area look out into your courtyard with low maintenance, manicured landscaping and built in gas grill. Relax in your great room with fireplace and built in shelving, First floor primary bedroom has en-suite bathroom with separate vanities, shower, and tub, with an oversized closet. Upstairs are 2 bedrooms, full bath, and a sitting area with a wall of windows providing loads of light. Enjoy the luxurious community pool, green spaces, lakes, walking trails, tennis & pickle ball courts, and dog parks.
Location
State TX
County Dallas
Community Gated, Greenbelt, Guarded Entrance, Jogging Path/Bike Path, Lake, Perimeter Fencing, Pickle Ball Court, Pool, Tennis Court(S)
Direction Gated entrance at the NE corner of Hillcrest and Forest. Once in gate, drive to Hill Forest Drive and turn Left. To Forest Glen Drive and turn Right. To Edgestone Rd and turn Right. To Preston Grove Lane and turn Left. Home is on the left side. There is no sign in front of the home.
Rooms
Dining Room 2
Interior
Interior Features Built-in Features, Built-in Wine Cooler, Cable TV Available, Chandelier, Double Vanity, Eat-in Kitchen, Granite Counters, Kitchen Island, Open Floorplan, Pantry, Walk-In Closet(s)
Heating Central, Zoned
Cooling Central Air, Zoned
Flooring Carpet, Hardwood, Travertine Stone
Fireplaces Number 1
Fireplaces Type Gas, Gas Logs
Appliance Commercial Grade Range, Commercial Grade Vent, Dishwasher, Disposal, Gas Water Heater, Microwave, Double Oven
Heat Source Central, Zoned
Laundry Electric Dryer Hookup, Utility Room, Full Size W/D Area, Washer Hookup
Exterior
Exterior Feature Built-in Barbecue, Courtyard, Gas Grill, Rain Gutters, Lighting, Outdoor Grill
Garage Spaces 2.0
Fence Brick, Metal
Community Features Gated, Greenbelt, Guarded Entrance, Jogging Path/Bike Path, Lake, Perimeter Fencing, Pickle Ball Court, Pool, Tennis Court(s)
Utilities Available Alley, City Sewer, City Water, Curbs, Individual Gas Meter, Sidewalk
Roof Type Composition
Total Parking Spaces 2
Garage Yes
Building
Lot Description Cul-De-Sac, Interior Lot, Landscaped, Sprinkler System, Zero Lot Line
Story Two
Foundation Slab
Level or Stories Two
Structure Type Brick,Frame
Schools
Elementary Schools Kramer
Middle Schools Benjamin Franklin
High Schools Hillcrest
School District Dallas Isd
Others
Ownership See Agent
Acceptable Financing Cash, Conventional
Listing Terms Cash, Conventional
Financing Other
Special Listing Condition Survey Available
Read Less Info
Want to know what your home might be worth? Contact us for a FREE valuation!

Our team is ready to help you sell your home for the highest possible price ASAP

©2024 North Texas Real Estate Information Systems.
Bought with Non-Mls Member • NON MLS
GET MORE INFORMATION

Partner | Lic# 613651







